|
|
LODGE AT PEBBLE
BEACH
The existing facilities at The Lodge at Pebble
Beach occupy approximately 35 acres on several
parcels and include guestrooms, meeting rooms,
restaurants, retail shops, spa facilities, banks,
service station, and nearby recreational
opportunities including golf, tennis, and hiking
and equestrian trails.
The existing General Development Plans for this
area include The Lodge, comprising 161 guestrooms
with an additional five guestrooms at Fairway One
house, 24 guestrooms at Casa Palmero, and the Beach
and Tennis Club. The Lodge complex is located on 17
Mile Drive approximately 1.5 miles north of the
lower Cannel Gate entrance to Del Monte Forest. The
property is zoned Coastal General Commercial and
Visitor Serving Commercial ["CGC(CZ)" and
"VSC(CZ)", respectively].
The purpose of the project is to expand options
for visitor serving accommodations at The Lodge,
increase the efficiency of service to Lodge
patrons, and improve accessibility to services for
residents, guests, and visitors to this area of the
Del Monte Forest.
The proposed project consists of several
components:
- Construction of a 20-unit guestroom
building, "The Colton Building", fronting the
south side of the 1st Fairway of Pebble Beach
Golf Links. Access to the new building is from
the existing driveway off Cypress Drive. The
parking displaced by this building (32 spaces)
along with the parking required for the new
building (20 spaces) will be provided in an
under-round park-in- structure located under the
new Fairway One building. See Exhibit
B-1 for site statistic details.
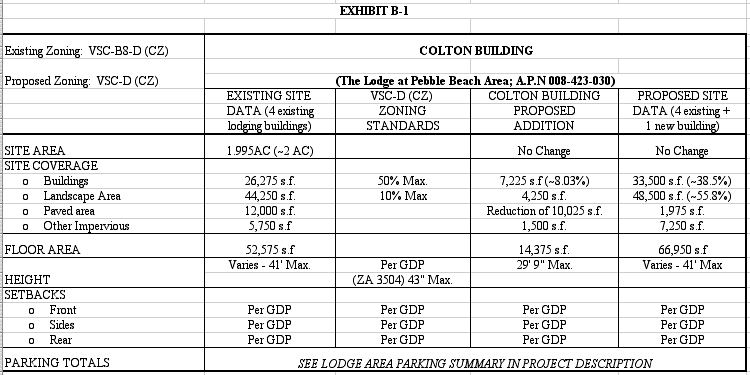
- Removal of the existing 5 guestroom Fairway
One House and adjacent Cart Barn and
construction of 43 guestrooms over a 149 space
underground parking garage. Guestrooms will
front the north side of the 1st Fairway of
Pebble Beach Golf Links directly opposite the
proposed Colton Building. This component will
involve removal of the existing golf cart
storage facility and, if necessary, a lot line
adjustment with an adjacent parcel to
accommodate the location of proposed structures.
Golf cart storage will be relocated to occupy a
portion of the underground parking facility. The
architectural design of the new Fairway One
House will be consistent with residential
development in the Forest. See Exhibit
B-2 for site statistic details.
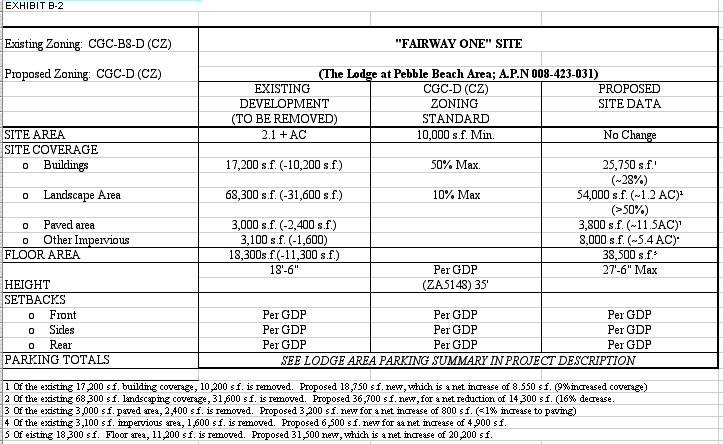
- Renovation and addition to the existing
meeting facility will add +/-500 sf of meeting
room space to the existing 5,000 sf meeting room
facility and +/-3,250 sf of additional back of
the house support areas. The improvements will
result in more efficient meeting space, a
protected entrance, and a covered service
corridor for staff access to individual meeting
rooms, banquet preparation areas, and storage.
An elevator is proposed to provide handicap
access to other areas of The Lodge. Pedestrian
circulation and accessibility is enhanced.
See Exhibit B-3 for- site
statistic details.
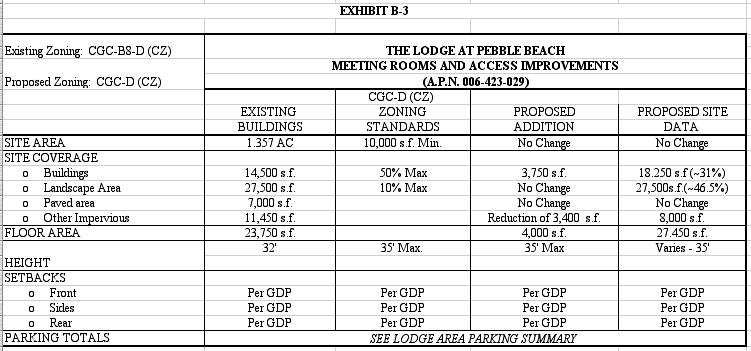
- Realignment of parking and circulation
around the existing Lodge meeting facility and
construction of a new underground 224 space
parking garage to serve guests, visitors, and
employees. Circulation improvements are intended
to improve resident and visitor access to
parking and provide a safe access for
pedestrians between parking areas and Lodge
visitor-serving uses. See Exhibit
B-4 for site statistic details, and
Exhibit B-5 for parking
summary.
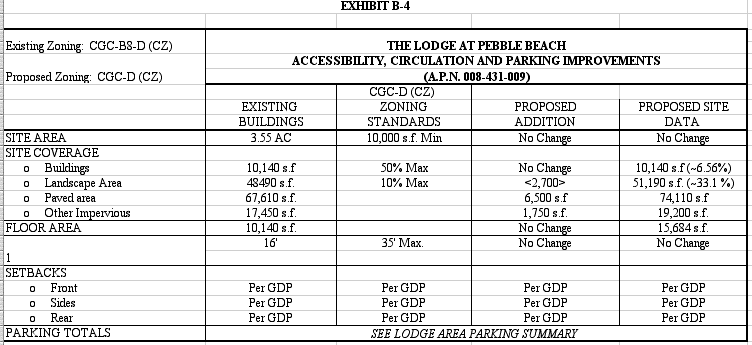
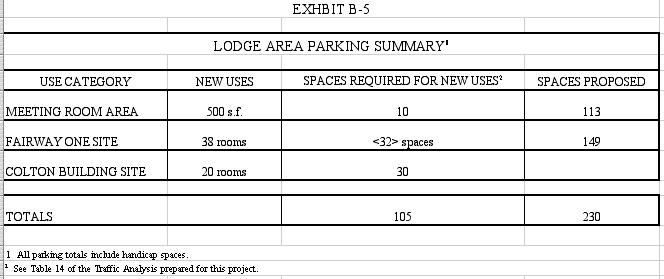
- The grading plan for all the improvements at
The Lodge at Pebble Beach indicates an
excavation of roughly 22,000 cy of excess soil
to be removed from the project site, primarily
due to the excavation of the underground parking
behind the bank buildings (8,500 cy) and the
underground parking at the Fairway One Complex
(13,500 cy) There is minimal excavation required
for the meeting facility addition or the Colton
Building, other than foundation and footing
material. Although this material can likely be
used as topsoil or other beneficial use within
the Del Monte Forest, this material could be
transported either to the Marina Landfill or, if
needed for fill, to the new golf course site. A
truck route has been established for the hauling
of soils off-site to the Marina Landfill (17
Mile Drive to northbound Highway 1). The
construction impact is discussed in the
Transportation Analysis prepared for this
project by Fehr & Peers Associates, Inc., a
copy of which is on file with Monterey
County.
|
|




